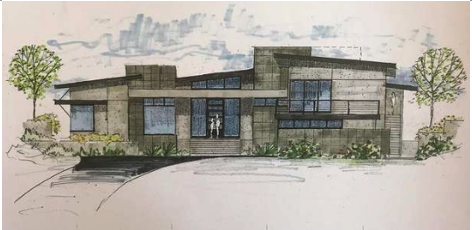From Loss Comes Beauty..
We help families rebuild homes that are safe, soulful, and sustainable—with space for both the heirlooms you saved and the ones you’ll pass down someday.
Debra Norman Design is here to guide you—step by step, room by room. Together, we’ll create a space filled with resilience, comfort, and timeless beauty. ✨
Design-Build Process with Fire Repellent Materials for Fire-Prone Areas in California
1. Project Planning & Risk Assessment
Before any design begins, the first step is understanding the site-specific fire risks:
Wildfire zone classification per CAL FIRE maps.
Topography, vegetation, and prevailing wind patterns.
Local building codes, especially the California Building Code (CBC) Chapter 7A, which governs construction in the Wildland-Urban Interface (WUI).
Deliverable: A fire risk assessment report and a fire-resilient strategy plan.
2. Design Phase: Fire-Resilient Architecture
a. Site Layout and Landscaping
Create defensible space zones (0–5 feet, 5–30 feet, 30–100 feet).
Position structures away from dense vegetation or slope ridgelines.
Use fire-resistant plants and non-combustible ground covers (e.g., decomposed granite, gravel).
b. Architectural Design Considerations
Minimize exposed eaves, overhangs, and complex rooflines to reduce ember intrusion.
Use metal mesh screens on vents and openings more than 1/8”.
Integrate automatic fire shutters for windows in high-risk zones.
3. Material Selection: Fire-Resistant Building Envelope
a. Roof
Class A rated roofing (per ASTM E108).
Common fire-resistant materials:
Metal roofing (steel, aluminum).
Clay or concrete tiles.
Composite shingles with fire-resistant core.
b. Siding
Fiber-cement board (e.g., James Hardie products).
Stucco (non-combustible).
Brick or stone veneer.
Avoid vinyl siding, which melts and exposes wall cavities to embers.
c. Windows and Glazing
Tempered glass (2x more resistant than regular glass).
Multi-pane assemblies (dual/triple glazing).
Aluminum or steel frames (vs. wood or vinyl).
d. Doors
Solid core wood (≥ 1 ¾ inch), metal, or fiberglass.
Garage doors: Insulated and tightly sealed to prevent ember entry.
e. Decking
Non-combustible decking materials:
Metal decking.
Fire-rated composite decking.
Concrete patios or pavers as alternatives.
Avoid untreated wood or plastic-based decking.
4. Construction Phase
a. Pre-Construction
Confirm fire-safe compliance through local permitting.
Ensure all contractors are trained on WUI construction standards.
b. On-Site Execution
Control and minimize fire hazards during construction (hot work permits, spark shields).
Install fire-blocking within concealed framing areas.
Carefully seal penetrations and joints to block ember intrusion.
5. Inspection & Quality Assurance
Local building inspector verification against CBC Chapter 7A and local amendments.
Special inspection of vents, eaves, and concealed spaces for ember resistance.
Post-construction walkthrough to confirm defensible space measures.
6. Maintenance & Long-Term Safety
Regular inspection of roof and gutters (remove debris).
Maintain defensible zones with seasonal vegetation clearance.
Update materials or fire suppression systems (e.g., exterior sprinklers) as new tech becomes available.
✅ Summary
Key Fire-Repellent Materials:
Element Preferred Material Options
Roof Class A metal, tile, composite
Siding Fiber cement, stucco, masonry
Windows Tempered, multi-pane, metal-framed
Doors. Solid core, metal-clad
Decks Fire-rated composite, metal, concrete
Critical Codes to Follow:
California Building Code Chapter 7A
CAL FIRE Defensible Space Regulations
NFPA 1144 (for wildfire-prone areas)

